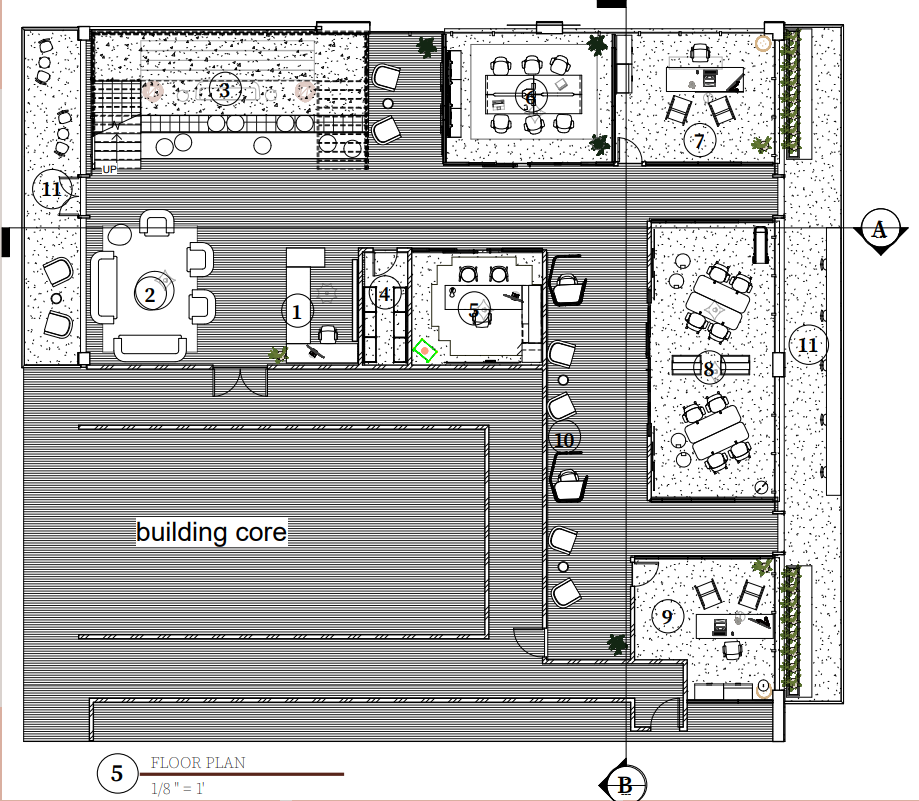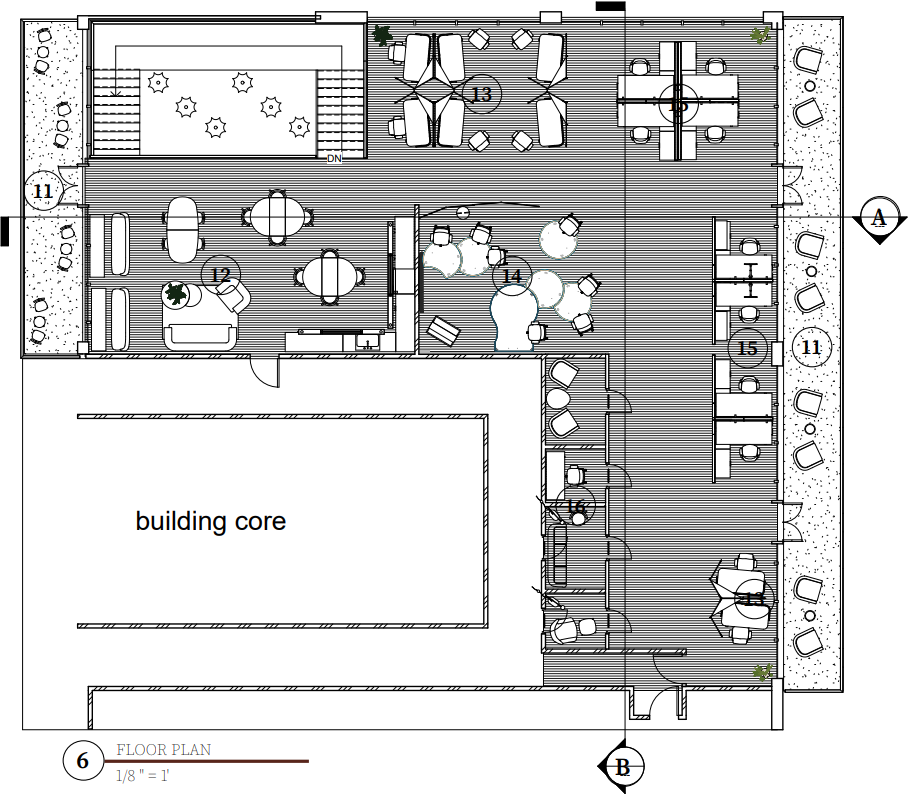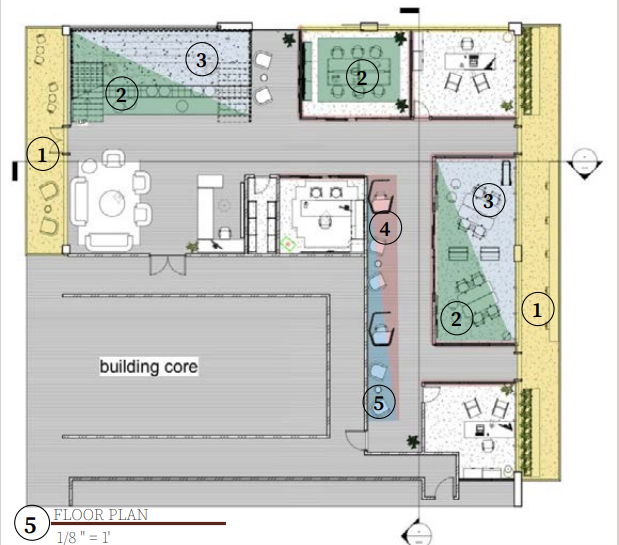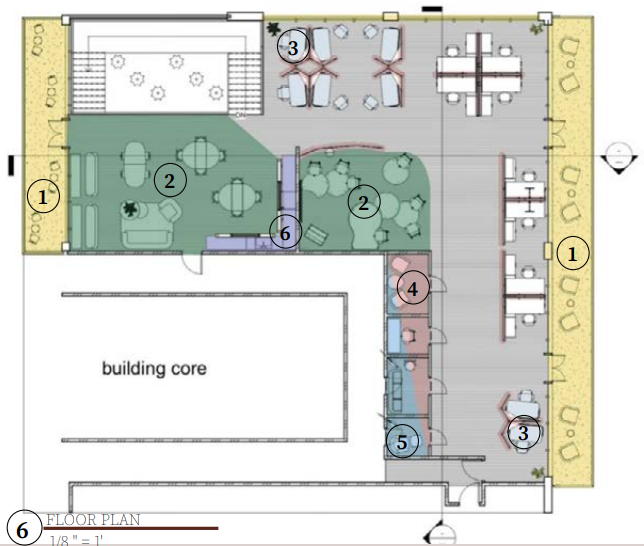Concept & Metaphor
The new office for CONNECT, a digital marketing agency, experienced growth through COVID-19 and now needs a new office space. Their new area has a sense of sophistication, while also bringing in the feeling of comfort, just as the woman in a blazer does. It gives off a cozy chic aesthetic through neutral, warm-toned colors, wooden materials, and vintage aspects. This ties back to the warm and comfortable ideas of a coffee and scone from our metaphor. They also allow for organic forms and ideas to be brought in, which can relate to biophilia. Pops of color are seen throughout the space, such as salmon and green. These specific colors are used because green boosts creativity and reduces anxiety and eyestrain and orange inspires energy and endurance, while also tying into the ideas of the brick streets of Manhattan. The CONNECT Office allows for work areas that can fit into anyone’s work style. There are areas that encourage collaboration with co-workers, but there are also areas that are made for privacy. All of these elements of the overall design for this office coincide to make an inspiring and uplifting work environment. Steelcase furniture also provides comfort throughout the workspace, while also tying back into the cozy chic aesthetic.
On a crisp morning, a woman dressed in a blazer carries a warm coffee and a scone as she walks through the old, brick streets of Manhattan.
Persona's
Visual Positioning Board
Material Palette
FLoor Plans


5TH FLOOR PROGRAM KEY
1-RECEPTION
2-LOBBY
3-SOCIAL STAIRS & STAIRS
4-STORAGE CLOSET
5-HUMAN RESOURCES OFFICE
6-MEDIUM CONFERENCE ROOM
7-OWNER'S OFFICE
8-LARGE CONFERENCE ROOM
9-OWNER'S OFFICE
10-QUIET BREAKOUT SPACE
11-BALCONIES
1-RECEPTION
2-LOBBY
3-SOCIAL STAIRS & STAIRS
4-STORAGE CLOSET
5-HUMAN RESOURCES OFFICE
6-MEDIUM CONFERENCE ROOM
7-OWNER'S OFFICE
8-LARGE CONFERENCE ROOM
9-OWNER'S OFFICE
10-QUIET BREAKOUT SPACE
11-BALCONIES
6TH FLOOR PROGRAM KEY
11-BALCONIES
12-BREAK ROOM
13-UNASSIGNED DESKS
14-COLLABORATIVE SPACE
15-PERMANENT DESKS
16-PRIVATE BREAKOUTS
11-BALCONIES
12-BREAK ROOM
13-UNASSIGNED DESKS
14-COLLABORATIVE SPACE
15-PERMANENT DESKS
16-PRIVATE BREAKOUTS
Sections
WELL Diagrams


1 - LIGHT (YELLOW)
2 - COMPANY (SAGE GREEN)
3 - MOVEMENT (LIGHT BLUE)
2 - COMPANY (SAGE GREEN)
3 - MOVEMENT (LIGHT BLUE)
4 - SOUND (PINK)
5 - MIND (DARK BLUE)
6 - NOURISHMENT (PURPLE)
5 - MIND (DARK BLUE)
6 - NOURISHMENT (PURPLE)
Renderings
View of the reception desk.
View of the social stairs.
View of the break room.
View of one of the break out spaces.
The Connect Office floor plans, sections, and renderings were created using Autodesk Revit and were altered using Adobe Creative Suites. This project was in collaboration with colleague and friend Abbigail VanHoose.