Research was done prior to completing this portion, which can be found under the Design Research section of my portfolio.
The current space
What does Denney Hall currently look like and what are the functions of the space?
Background of Denney Hall
With a central location on campus, Denney Hall is home to the Department of English and a Digital Union in the basement. With its location, students are close to 18th Avenue Library, Terra Byte Café, Thompson Library, and the Oval.
2nd Floor
The second-floor space is an open hallway. The featured cutouts include bench seating, which allows students to be able to sit in-between classes.
Basement
The basement is also an open hallway, with benches placed along the wall to create seating. It is also home to the Digital Union.
Circulation Diagrams
2nd Floor
Basement
The Problem
What are the current issues and pain points with Denney Hall?
Current Issues
No Versatility
No multi-functional spaces, comfortable furniture, or color.
No Identity
There is no identity that represents its users.
No Biophilia
The current seating options leave users feeling exposed and does not allow for areas of respite.
Persona's
Name: Kiana
Age: 25
Major: English
Pronouns: She/Her
A first-year non-traditional student, Kiana commutes to OSU's campus. She spends the majority of her day in Denney, as most of her core classes are there. Since she has big breaks between classes, Kiana likes to find a quiet place on campus to work.
Pain Points:
There are no private spaces in Denney for Kiana to be able to work. There are also no comfortable seating options that allow Kiana to be able to work there for the majority of the day.
Name: Jack
Age: 21
Major: Visual Communication Design
Pronouns: He/Him
Jack is a third-year VCD student. Recently, he and his friends started a podcast and have begun to use the studio in the Digital Union in the basement of Denney. While waiting on the studio to open, Jack and his friends like to sit and work on homework in the 3rd space that Denney offers.
Pain Points:
There are no places for Jack and his friends to work collaboratively while waiting. There are also no tables where they could sit on their computers and work.
Problem Statement
Denney Hall currently does not have a sense of identity that represents its users. The space is uninspiring and lacks engaging elements, such as color and biophilic aspects. Students do not feel any sense of urgency to stay in the spaces as they are being required to work out in the open in uncomfortable seating. Since all of the seating options are the same, there is an absence of versatility.
Process
The process from the beginning until the final design.
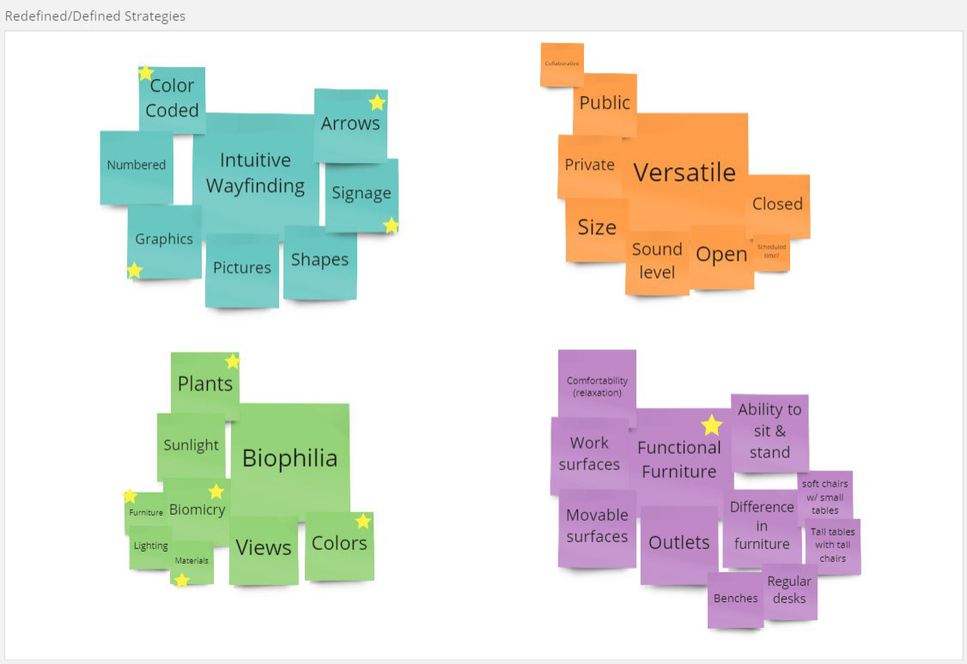
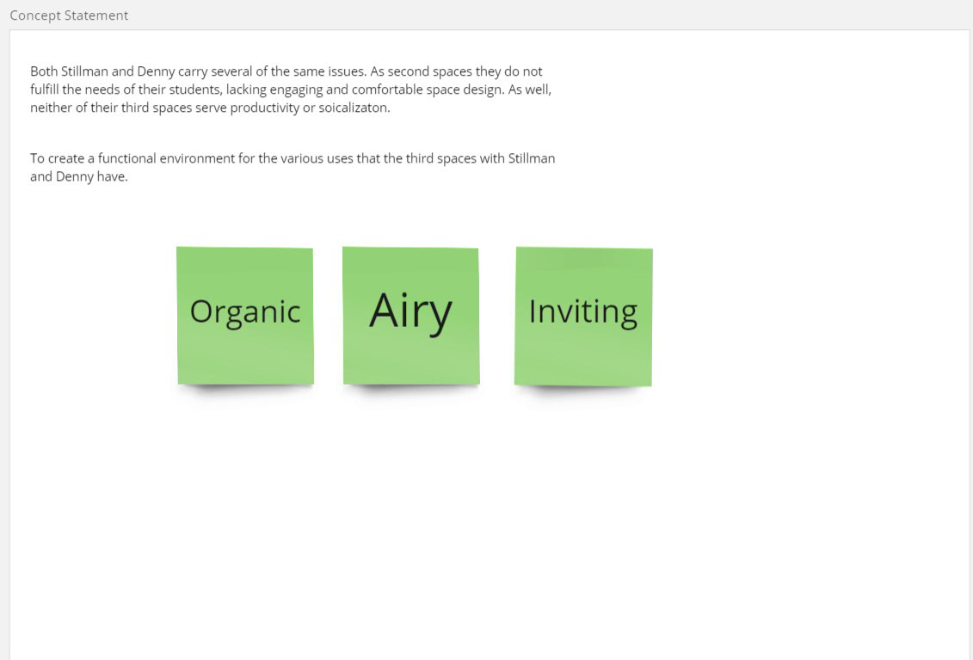
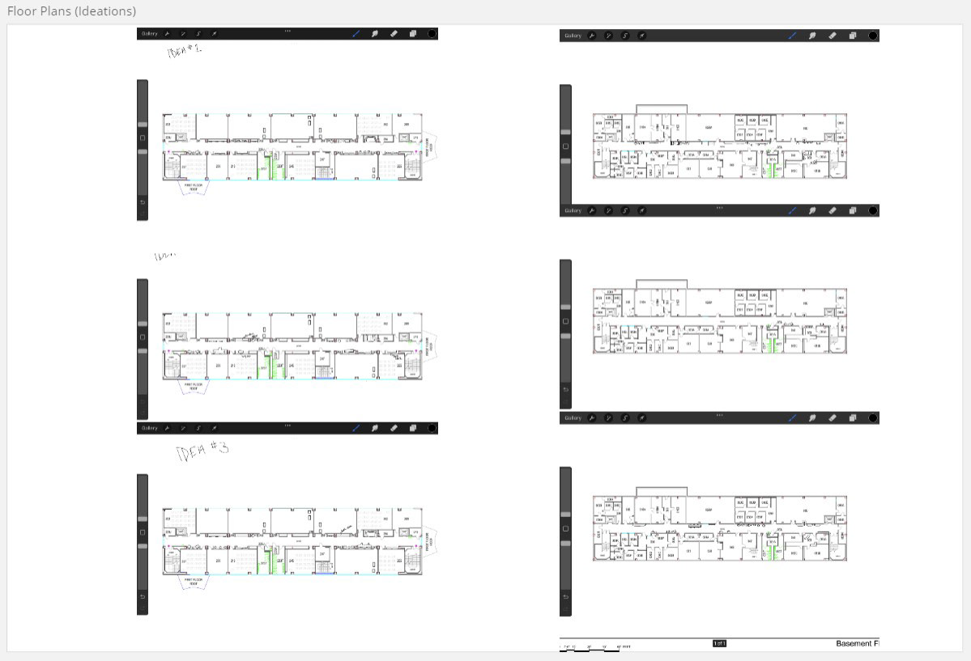
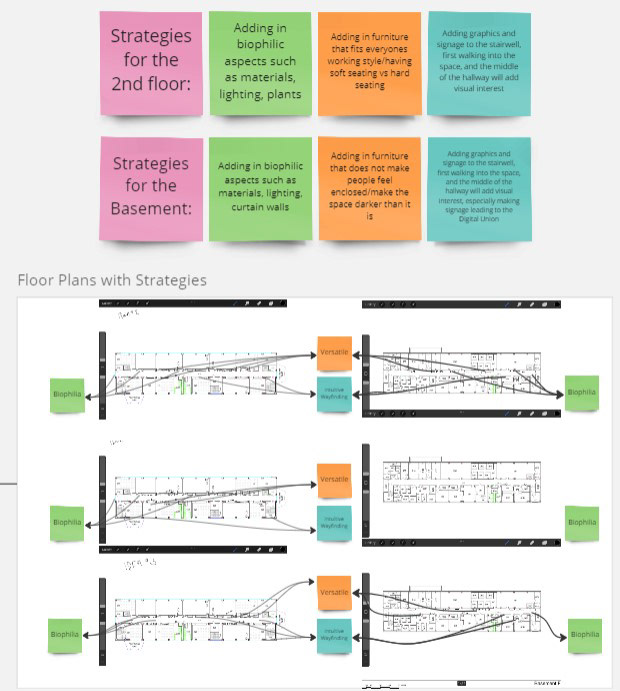
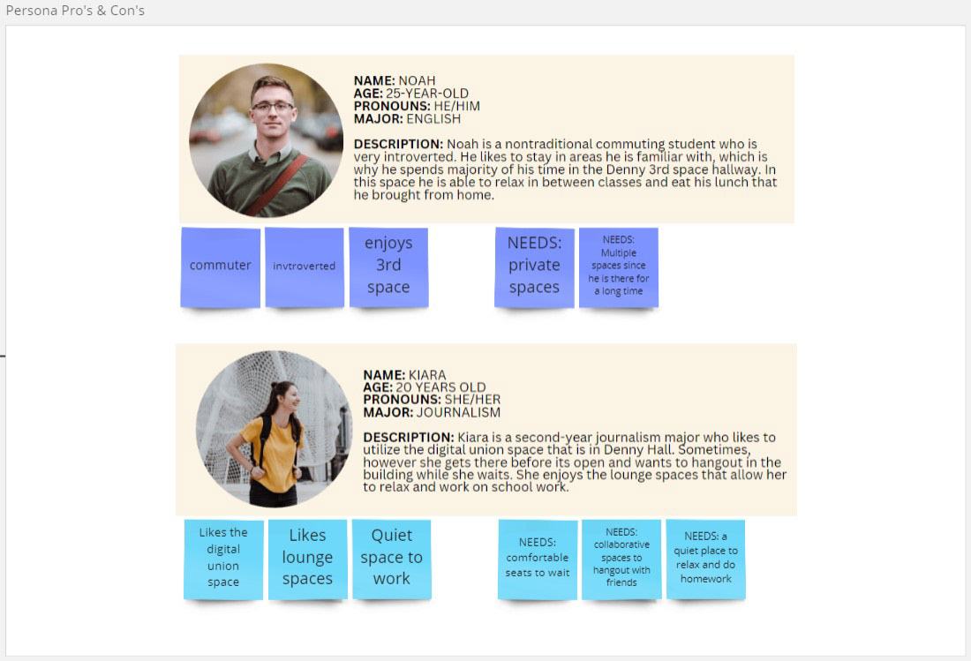

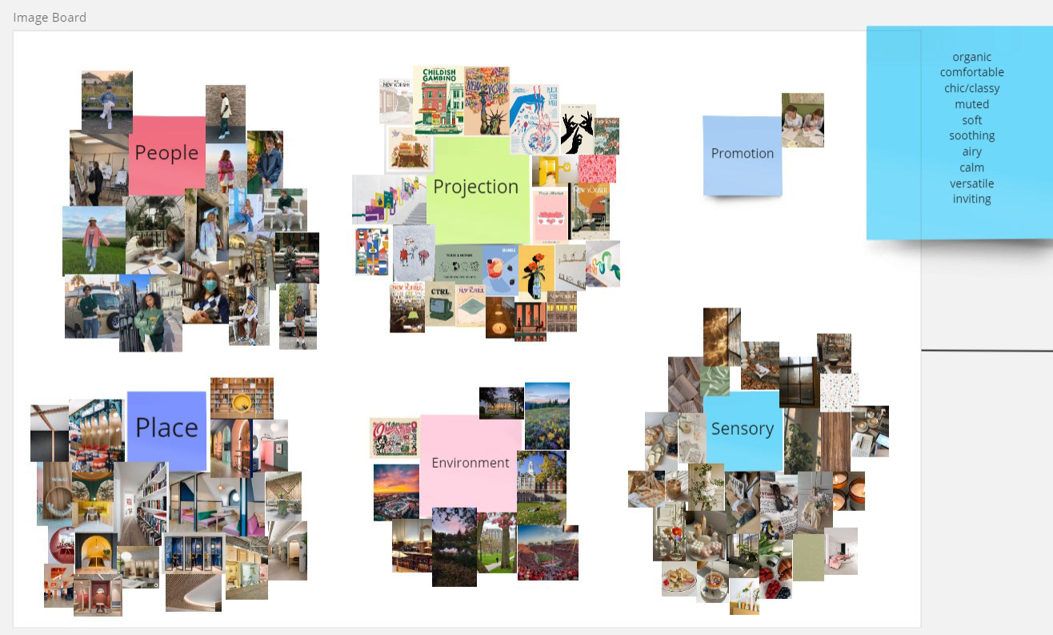
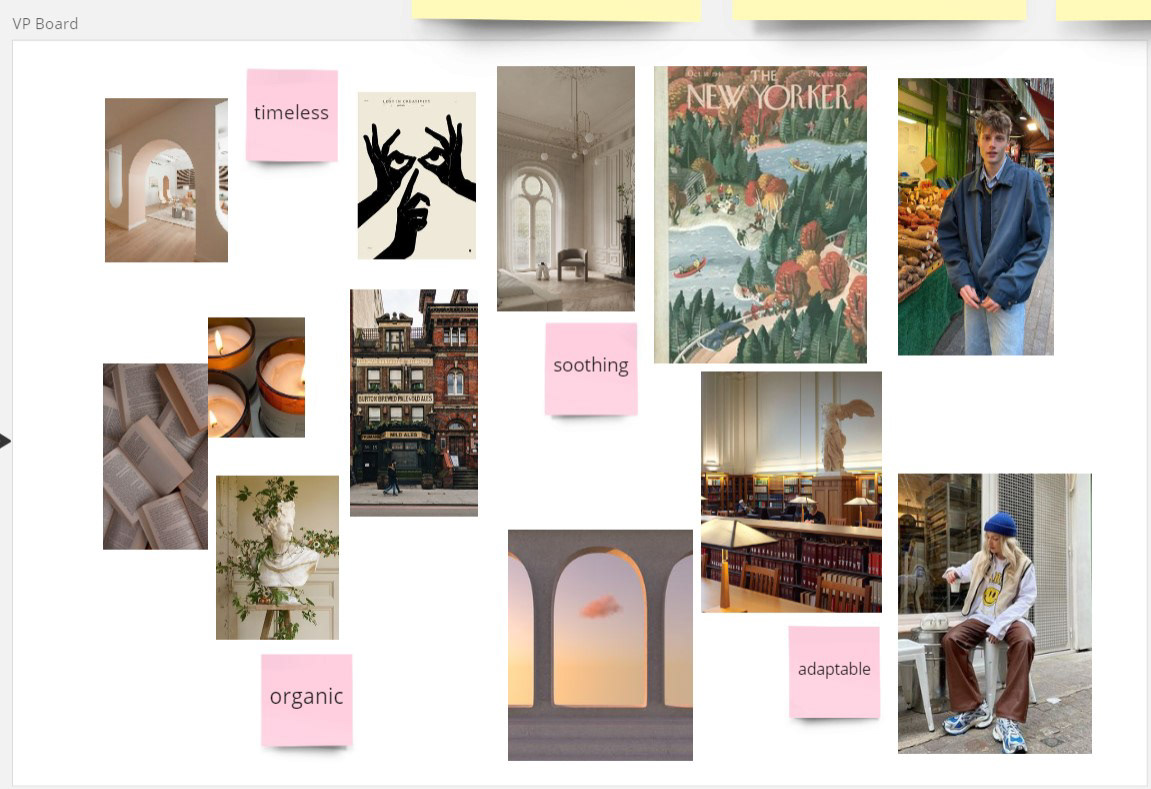

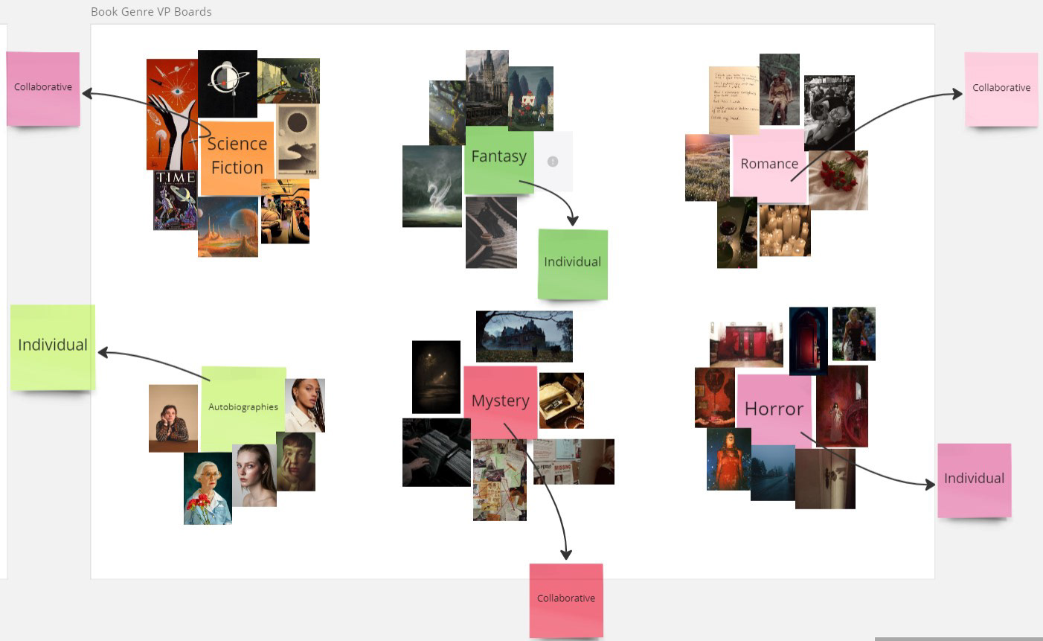
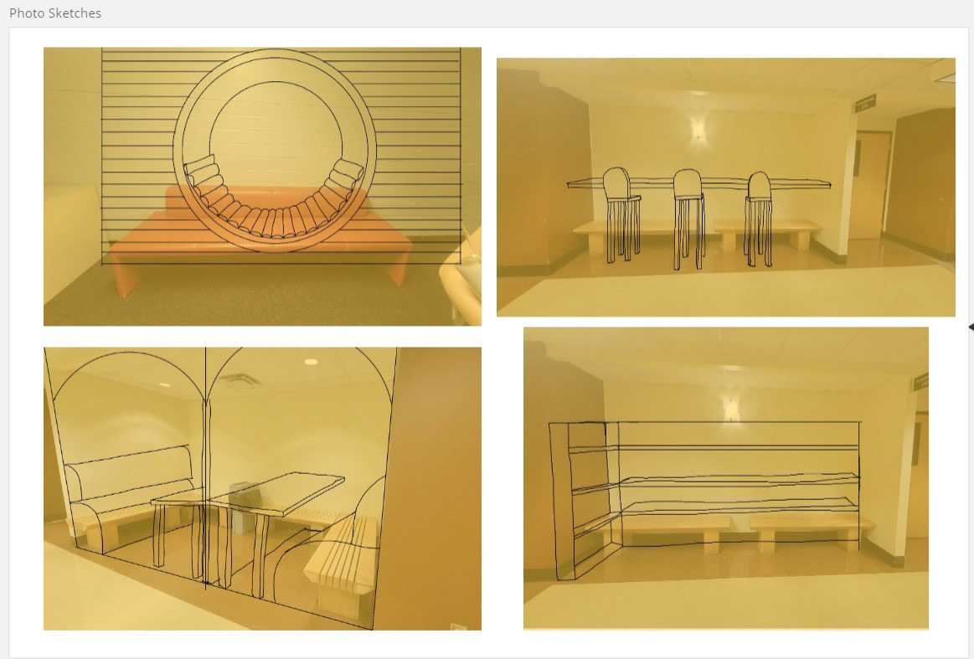
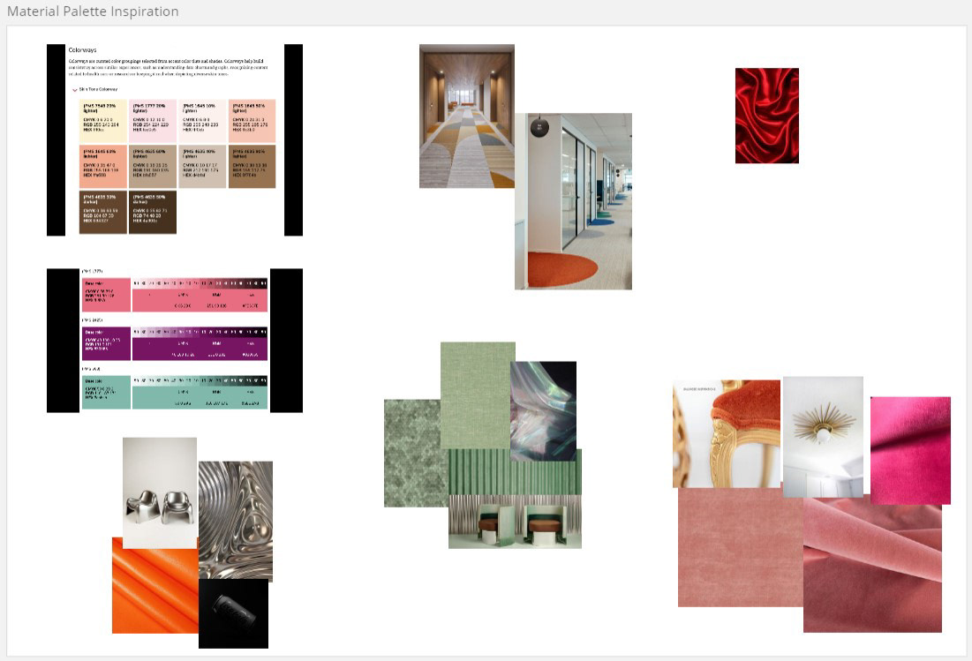
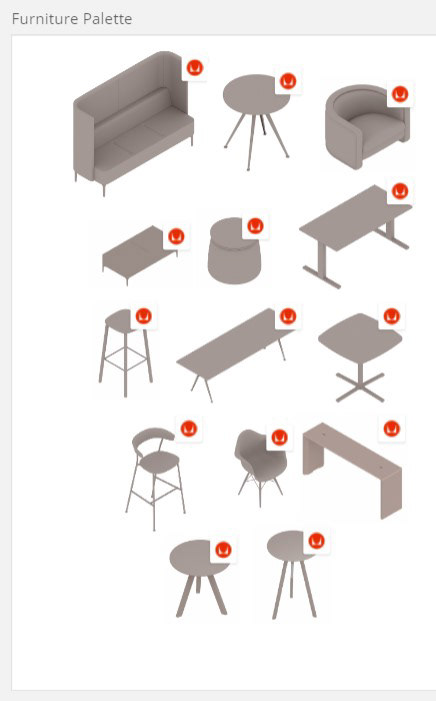
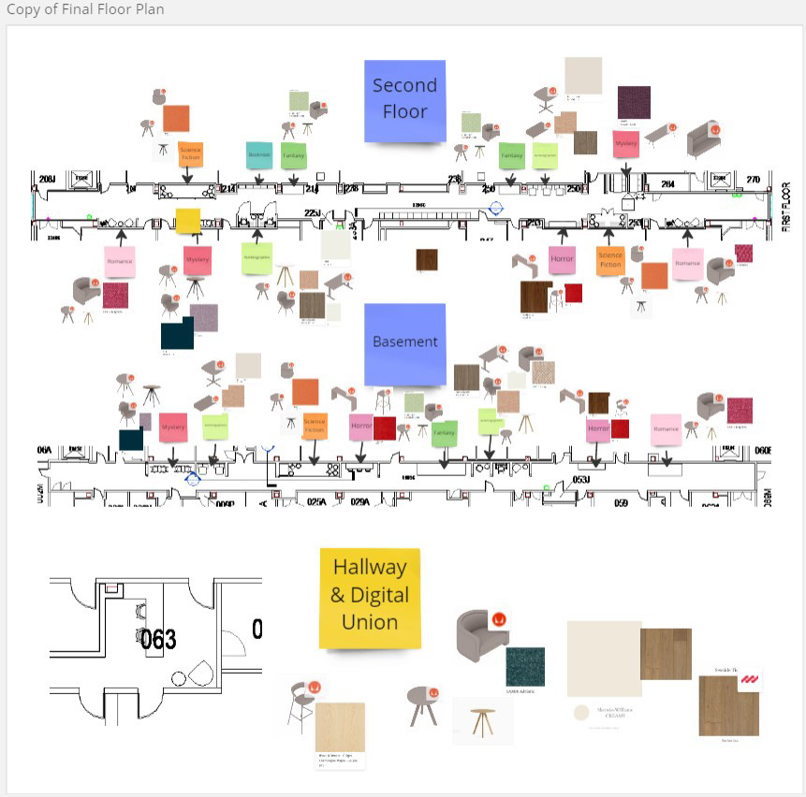
The Solution
New design strategies for Denney Hall
Design Strategies
Versatility
Create collaborative vs. private spaces that include comfortable and functional furniture.
Identity
Create a sense of identity within the space that enables the users to feel more creative.
Biophilia
Create places of respite that allow users to take moments of pause.
Wayfinding
Use color and graphics that allows users to be able to navigate through the space.
Visual Positioning Board
Material Board
The Final Design
The new strategies implemented into Denney Hall create the final design.
Concept Statement
Home to the Department of English, Denney Hall now has a strong identity that allows students to have a stronger connection with their studies. By using different book genres, graphics, colors, materials, and furniture, there is more impactful wayfinding. Spaces are now versatile and multi-functional, allowing for distinct working styles. Creating spaces that are collaborative and private allows students to now find themselves working in the 3rd space that the building has to offer. Denney Hall is transformed into an open, organic, and inviting space.
Inspiration Boards
These boards inspired the color choices, materiality, and furniture within the different spaces throughout the hallways.
Romance Board
Science-fiction Board
Mystery Board
Autobiography Board
Horror Board
Fantasy Board
2nd Floor Plan
West End
East End
Reflected Ceiling Plan
West End
East End
Sections
West End
East End
2nd Floor Plan with Design Strategies
Basement Floor Plan
West End
East End
Reflected Ceiling Plan
West End
East End
Sections
North Side
Basement Floor Plan with Design Strategies
Renderings
Romance
Science-fiction
Mystery
Autobiography
Horror
Fantasy
Digital Union
Furniture
Furniture Specifications
Furniture Plans
Furniture Budget
FINAL FURNITURE BUDGET FOR THE 2ND FLOOR (with Ohio State's 40% Discount):
$71,648.20