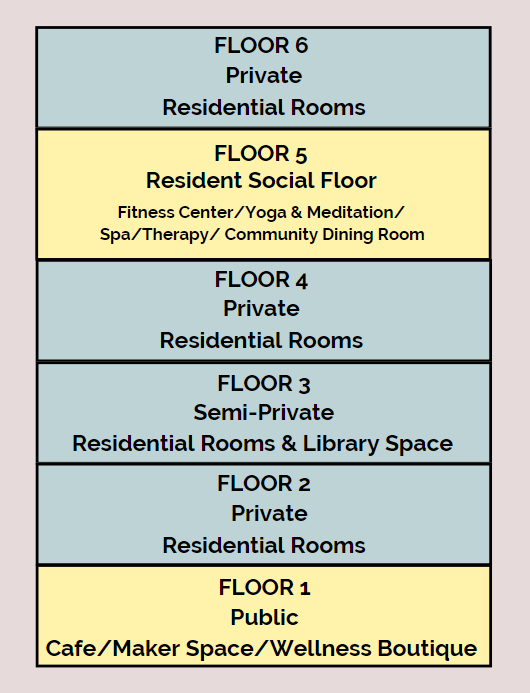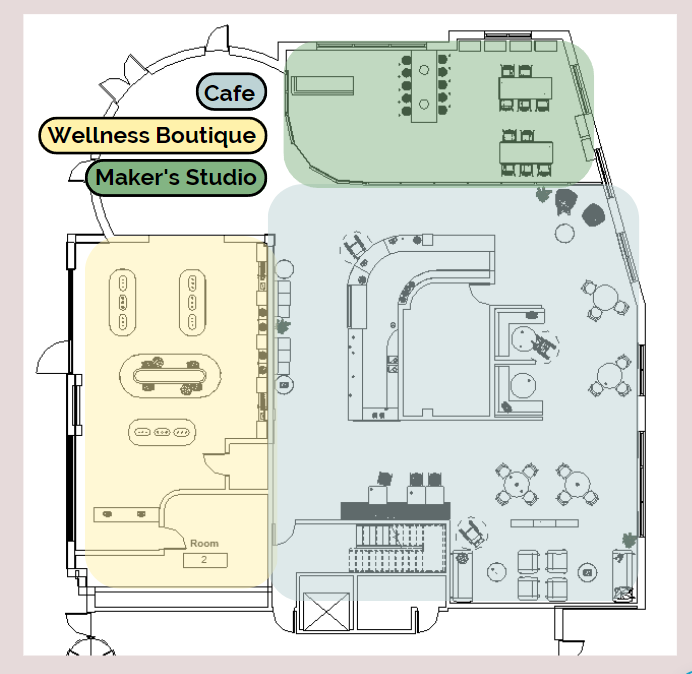Trifecta Living Community
The overall concept of this project was to work with a group to create a senior living facility 50 years in the future, therefore creating spaces that would be catered to the Gen Z population. Our group decided to focus on the Social, Mental, and Physical Health aspects. The community center needed to include universal design features, functional spaces, age-friendly considerations, and be based on our specific topic. The first half of the project was done in collaboration with Lydia Arman, Jenna Bauer, Sarah Bonnett, and Sabrina Yen.
Site & Background
The Trifecta Living Community caters to the aging population of Generation Z. While their living spaces are kept private, giving them a sense of independence, there are many different activities that can keep them busy. Classes, such as painting, yoga, and cooking, are offered for those wanting to learn new things or meet new people. There are areas for personal time, such as meditation and reading rooms. A café and restaurant space also allow for their family and friends to come and visit. This living space is also very supportive, giving patients access to mental and physical therapy. The living community is also a CCRC (continuing care retirement community) living style, enabling residents to live in independent, assisted, or nursing care dependent on their lifestyles and abilities. Overall, this community allows people to maintain their hobbies and interests, while still making them feel comfortable and at home.
Block plans


Visual Positioning Board
Materials
Persona
Betsy Jones
Age: 70
Occupation: Residential Design Consultant (part-time)
She works from home, is partially blind, and can't drive, but she has a vibrant personality and loves to socialize.
Individual Process
The Essential Store has all things geared toward wellness that both people who live in the community and those who walk by are welcome to. Products include books, clothing, essential oils, skin and self-care, and medicine. The design of the store allows for maneuverability of all types, having areas where those in a wheelchair can pull up to the tables and having the multi-level shelves help with grabbing items. Visibility issues are non-existent as display units are kept low and high contrasting colors are used.
Floor Plan
Annotated Floor Plan
Renderings