Design Proposal
The ReVamp Collective is part learning space, part thrift store. Statistics have shown that art programs have been consistently taken out of schools throughout the United States, leaving children with no creative outlets. Franklinton, known as an arts district, is no exception to this, which leaves those kids who want to pursue the arts having to find other outlets or drop the pursuit altogether. This program would allow those in the community who are interested in the fashion world to come in and learn how to upcycle old clothing into brand-new items, which would go along with the learning aspect of this project. This then translates into the thrifting component of the project, which would allow the students who create new clothing to be able to sell them within the store. It creates a closed-loop cycle within the community, helping to reduce clothing waste and also helps to give back to the children.
The ReVamp Collective will be based in Franklinton. It will be housed in the historic Engine House #10 building, on 1080 West Broad Street. Renovating this building will again go along with the closed-loop system and give back to the community. This building has a central location to the schools and has modes of public transportation that allow for direct access to the site.
As mentioned, this program will serve as a place where students can learn how to sew, screen-print, and design clothing items. This will also serve their education as these courses can count towards credits they need for school. Additionally, kids would be able to earn a profit from the clothing that they make and sell. This aligns with the United Nations Sustainability Goal #8, which is to, “promote sustained, inclusive and sustainable economic growth, full and productive employment and decent work for all.”
An important part of this project is to create a welcoming and safe space for students, as it will serve as a place where they can come in and learn. There will also need to be zones that allow for creativity and collaboration, which will make room for the upcycling portion. Another aspect of the design needs to fit into the needs and wants of the children that come in because while it needs to act as a learning area, it also needs room for fun and growth.
To be able to achieve this, primary and secondary research will be crucial. Interviewing the people using the space is critical as it will help inform what needs to be in the space. Researching educational areas, creative studios, and thrift stores will also be required to help know what will make the students and project thrive.
Adaptive Reuse
As mentioned above, this project aligns with the United Nations Sustainability Goal #8. While helping to bring in more economic propositions by providing areas of revenue, this project also aligns with Goal #11, which wants to "make cities and human settlements inclusive, safe, resilient and sustainable." One of the big ideas of my project is adaptive reuse, fitting in with the sustainable aspect of this goal. The reuse starts with the building, taking the current run-down Engine House #10 and revitalizing it into a safe space where children can come in and learn. Moving inside, users will continue to see this idea of reuse throughout as my project's entire concept is to take donated clothes and then upcycle them into something new. All of these things help lead to a closed-loop cycle not only within the store but also throughout the community of Franklinton.
Design Research
Case Study Analysis
Thrift Store and Social Housing
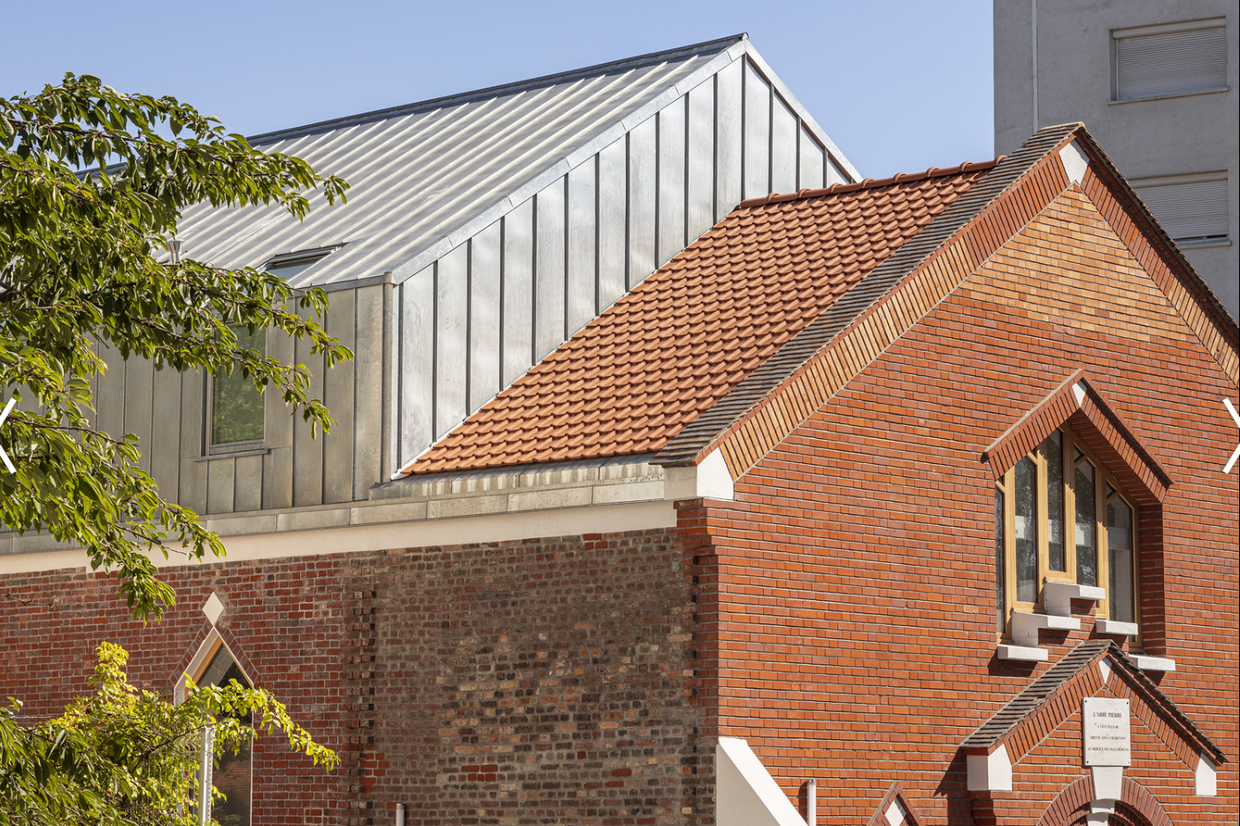
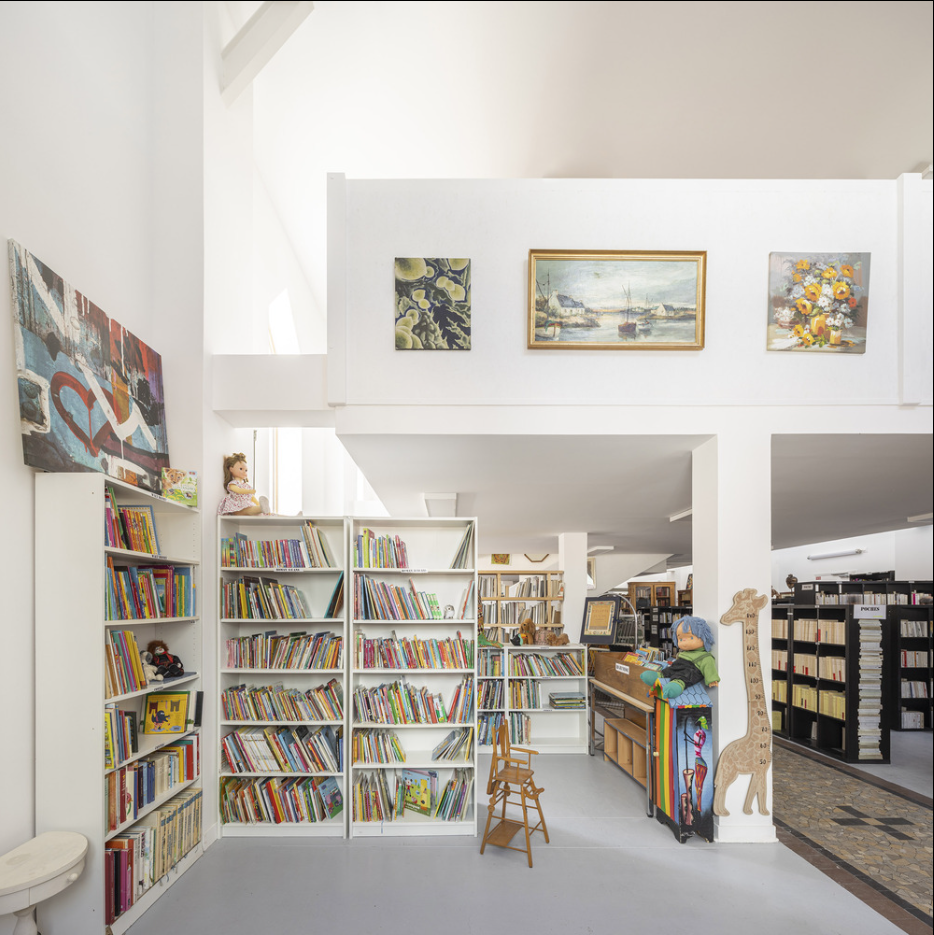
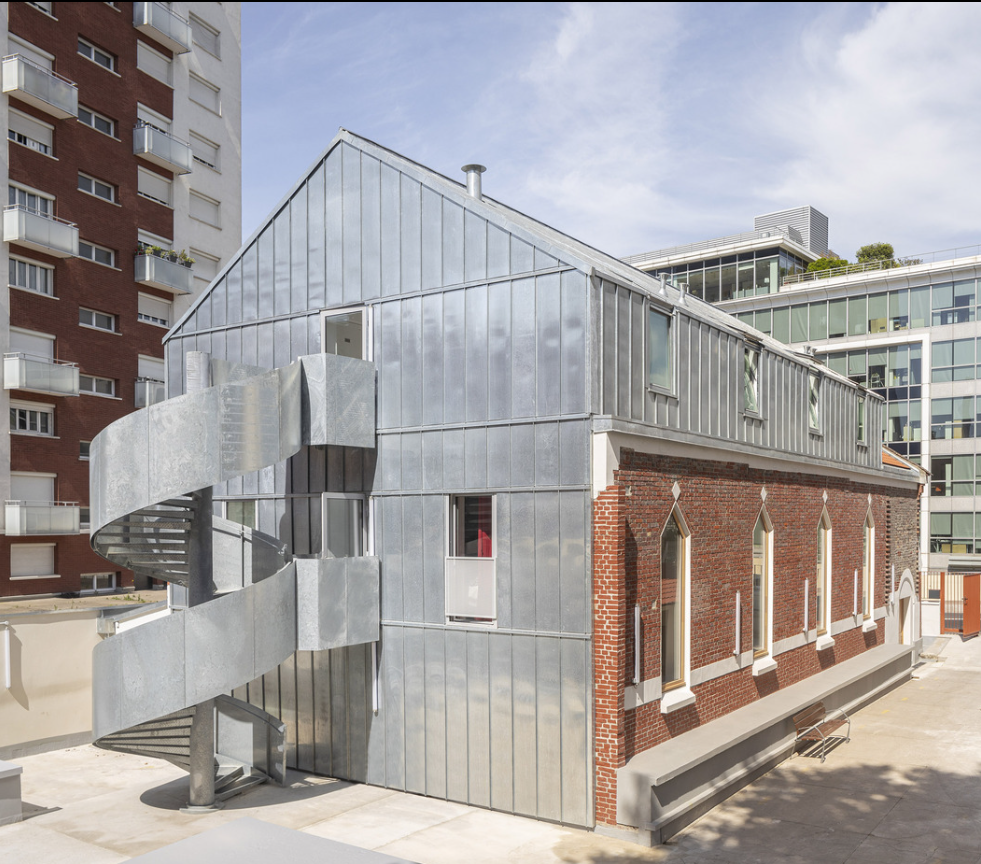
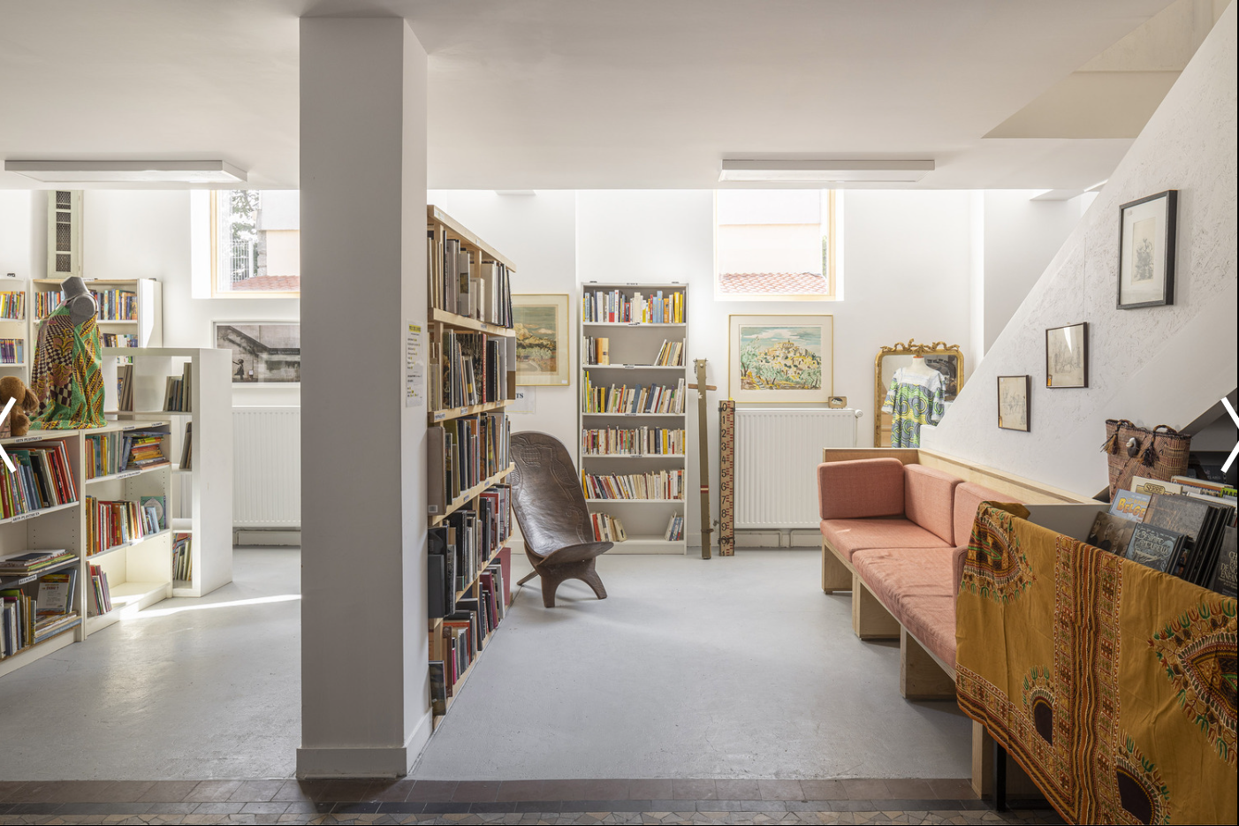
One part thrift store, other part housing, Emmaus, a charity, helps to provide homeless people with a home and work. They help to collect, sort, and resell donated items in the store. The store is on the bottom of the recently renovated chapel and the top is a place for the people to live. Tectone came in for a complete renovation of the site, with a mission to provide a clean, clear, and adapted to our contemporary world place of work and life for the community.
Cultural Center for Sewing
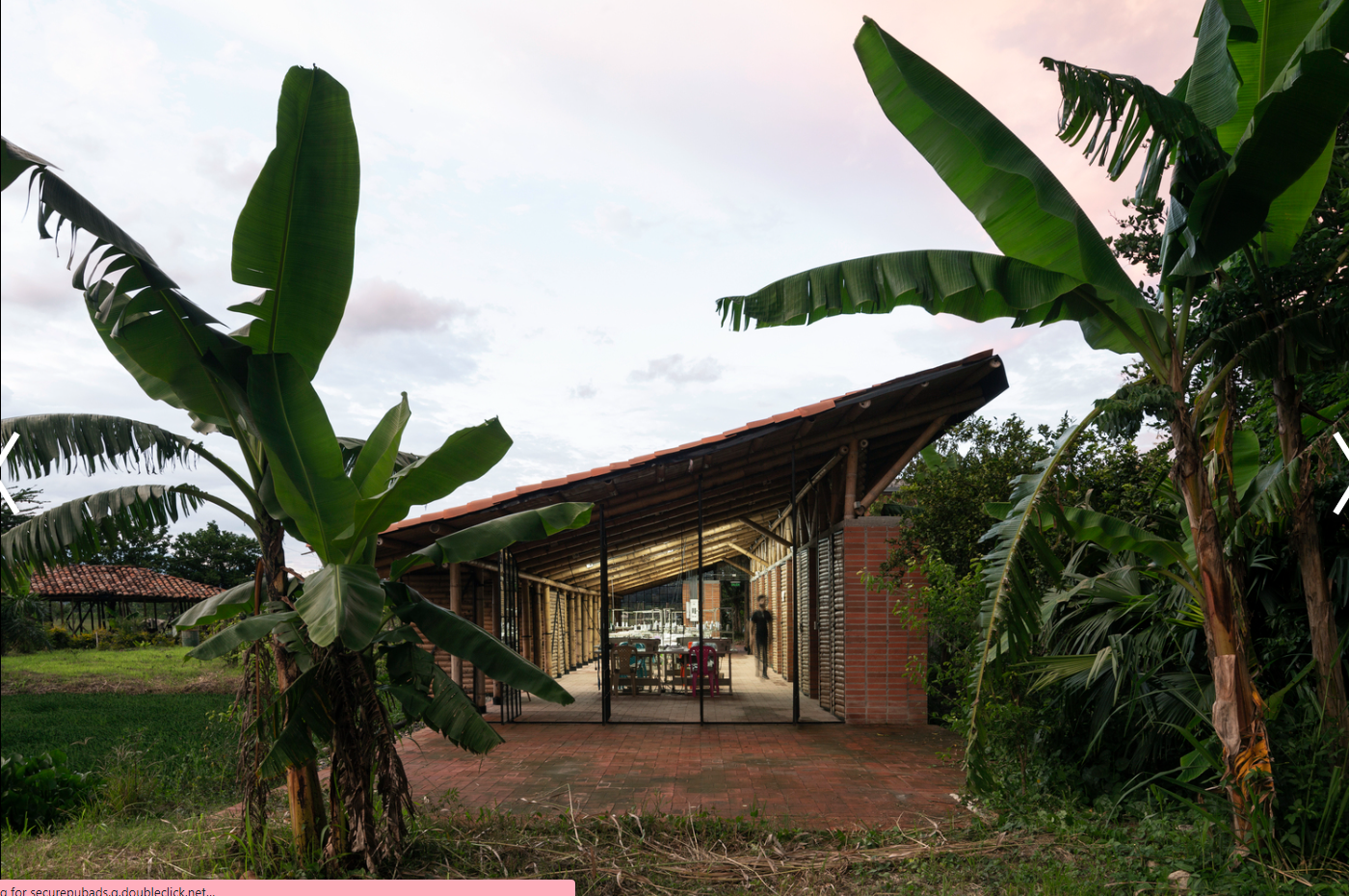
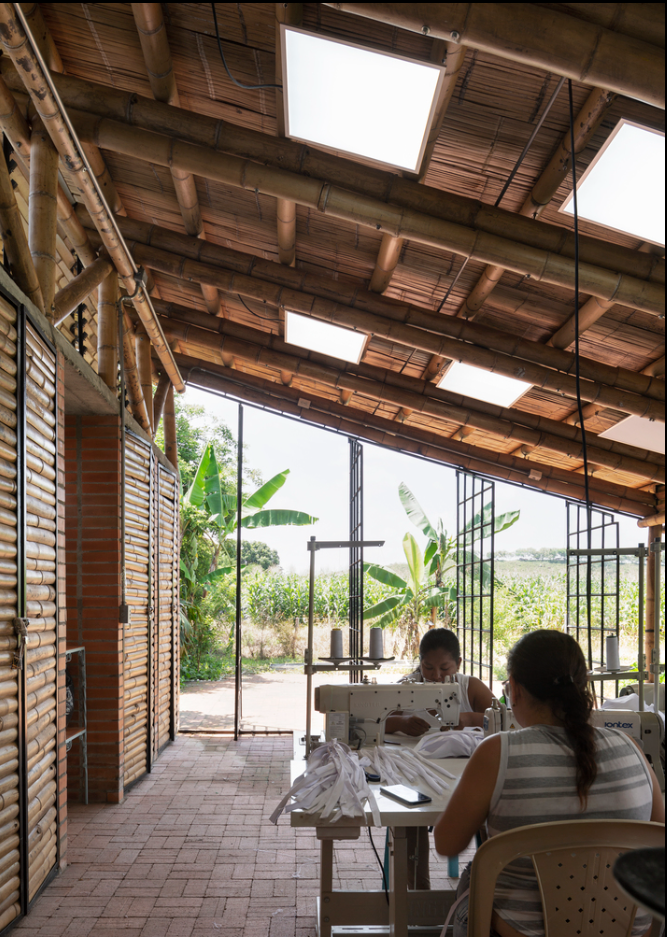
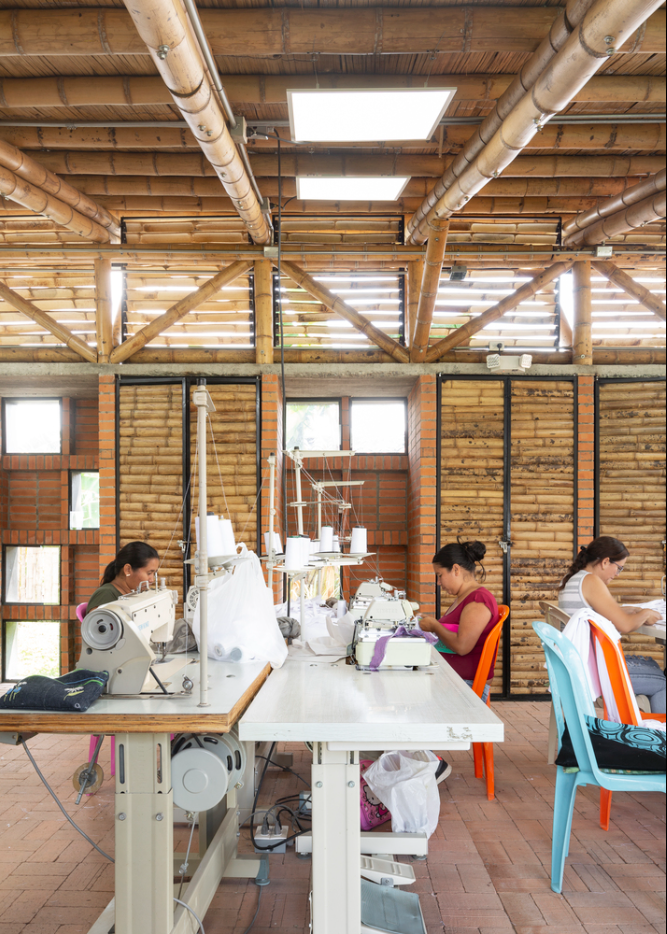

This cultural center for sewing was brought forth by the women of the San Isidro village. It is within a neighborhood that heavily promotes educational and cultural strategies. Wanting the center to be immersed in the culture, they placed it in the landscape with lots of views and connections to the outside. Overall, the project is focused on recognizing the symbolic qualities of the people within the community and how they interact in daily life and form bonds of trust.
OVERcoat

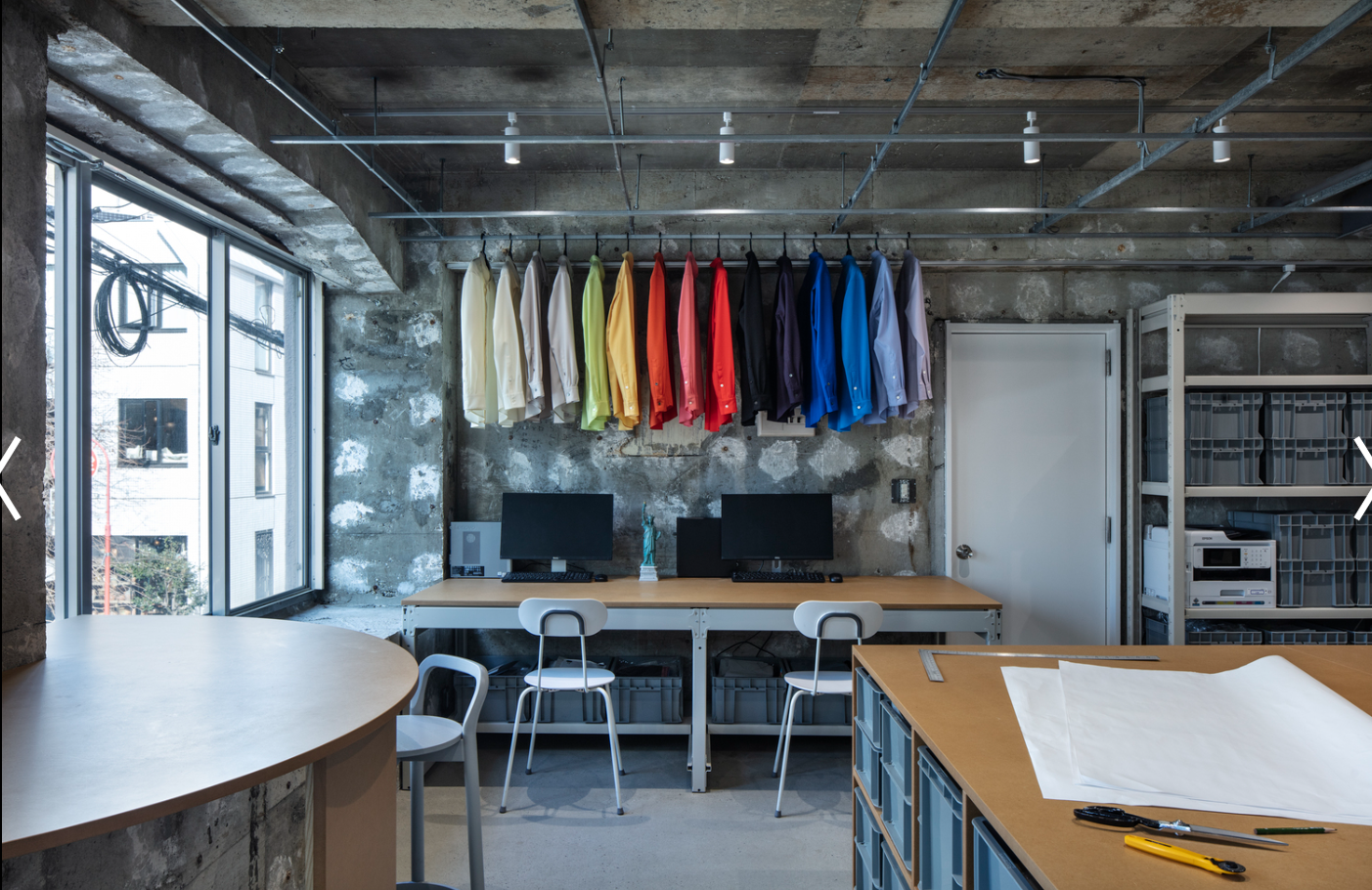
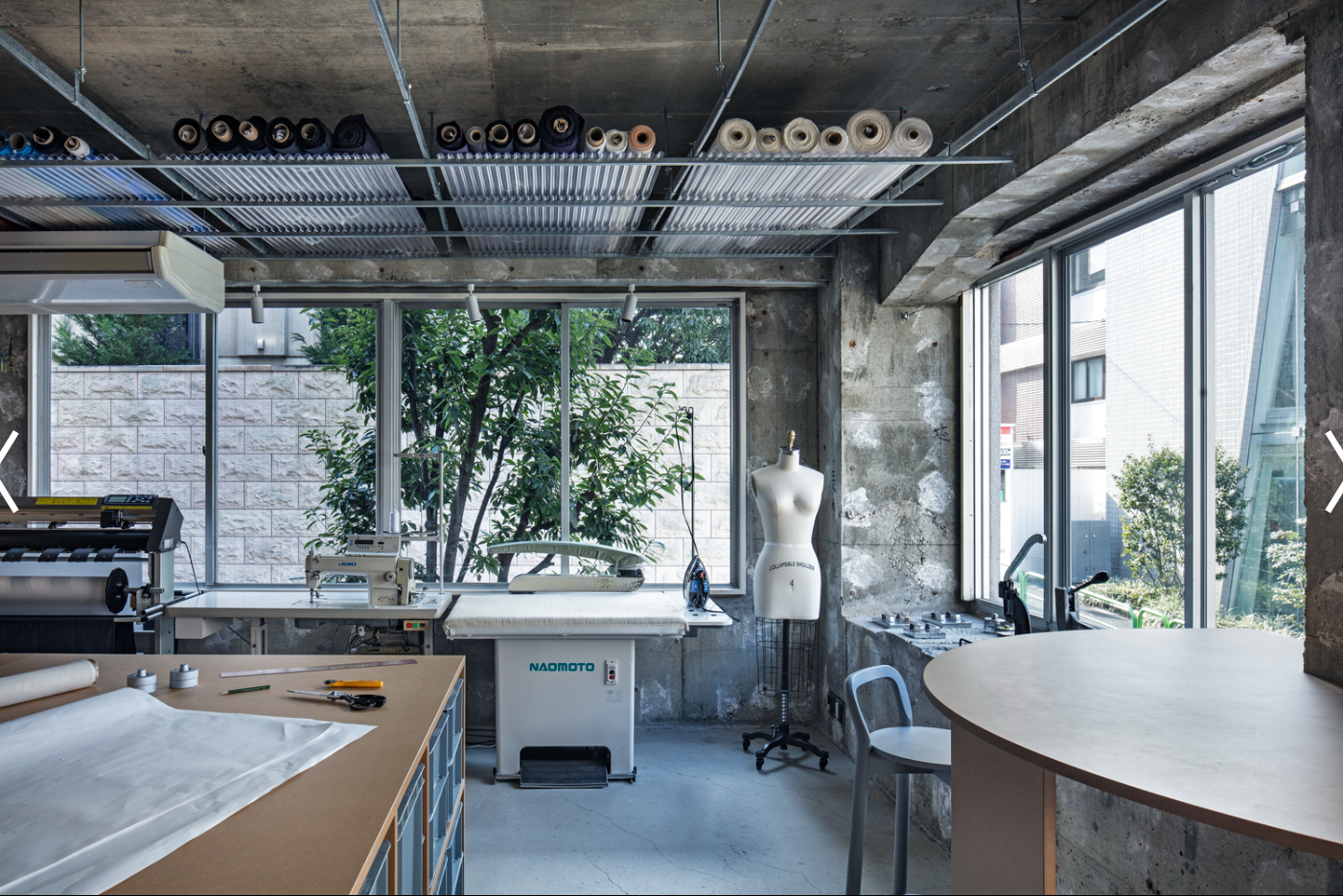

This is a store that helps other brands with consultations and materials, but instead of making a commercial space, the architect decided to make the most out of the existing space. It is said that the customers can come and “visit the studio, hear directly from the creator, and buy clothes. We aimed to create a place where people can feel the brand transparently and without boundaries".
Building Feasibility
Engine House #10
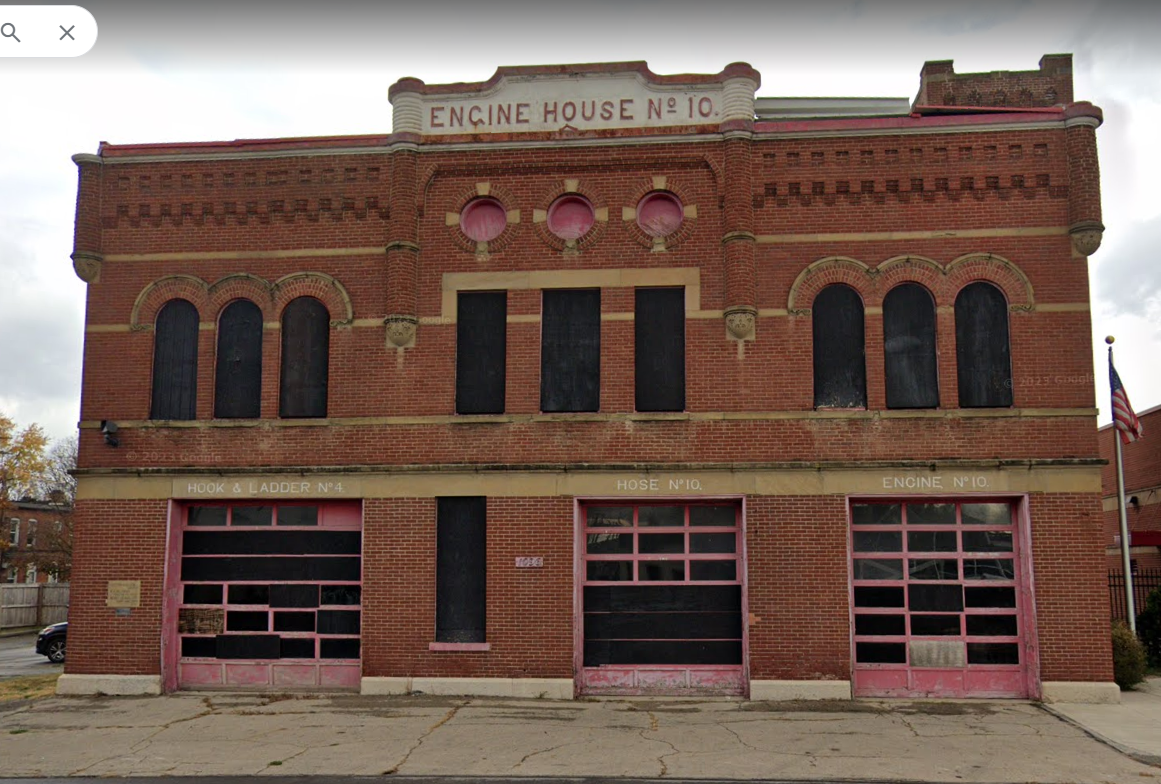
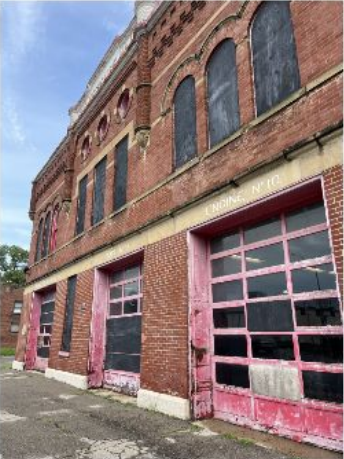
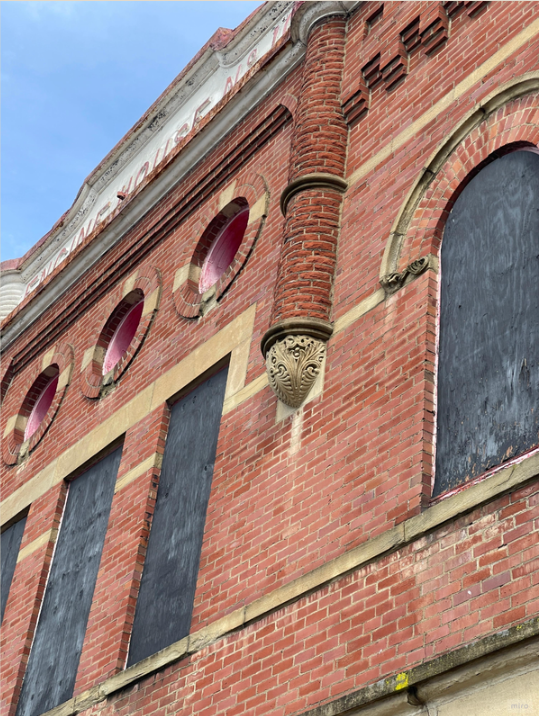

Pros:
- 2 floors, which allows for separation of space and public/private spaces
- Has a central location within Franklinton, and has easy access to transportation
- Has options for garage doors to have indoor/outdoor access
Cons:
- Permanent columns on both floors
- Finding a place for 2 sets of stairs and an elevator
- Only room for one main entrance
Site Plan
Building Analysis

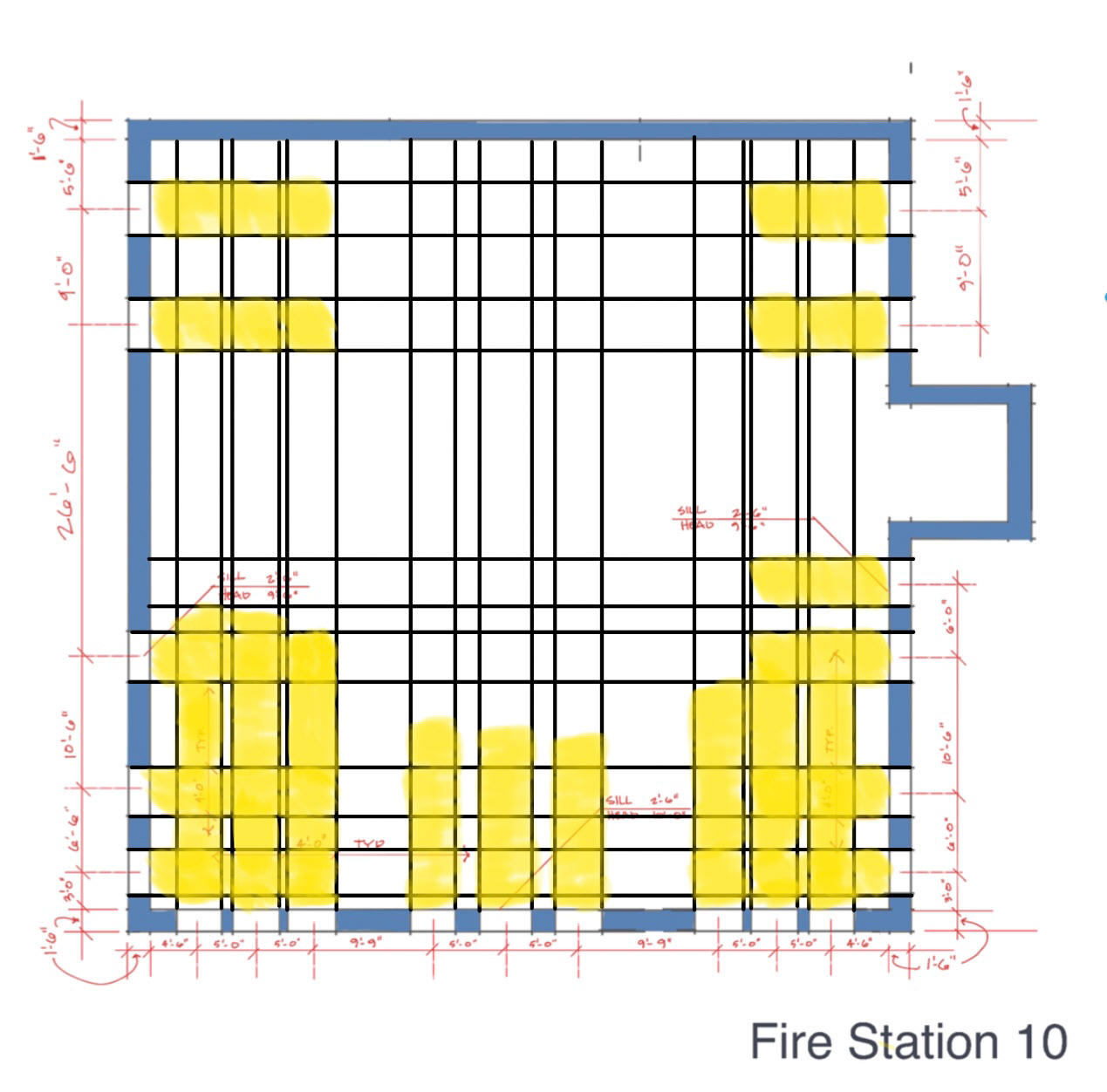
Window Grid
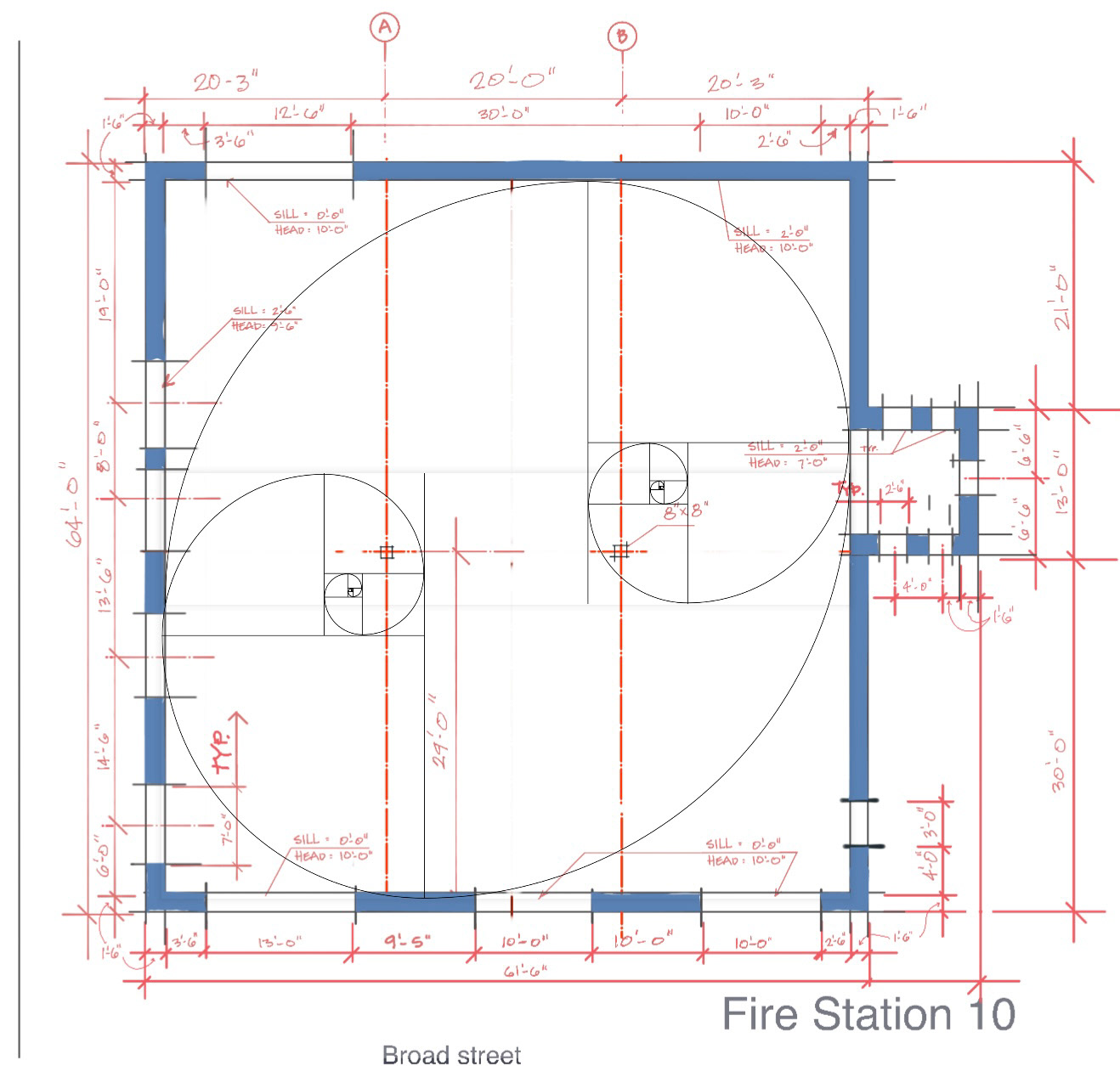
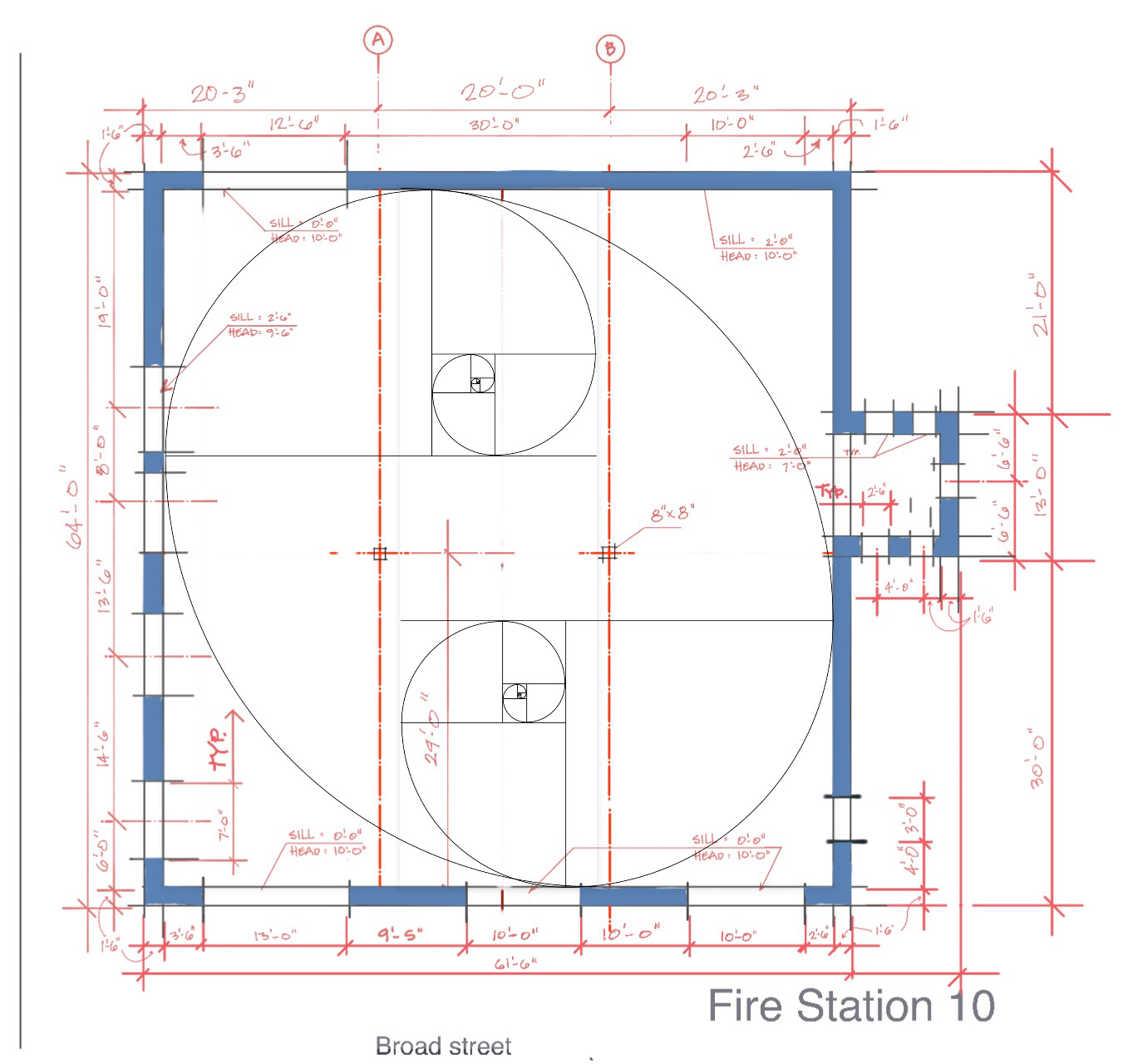
Inherent Geometries
Load Bearing
Indoor to Outdoor Space
Unique Volumes
Programming
Short Program
Space Planning Diagrams


Circulation Options
Space Options
Criteria Matrix
Adjacency Diagrams
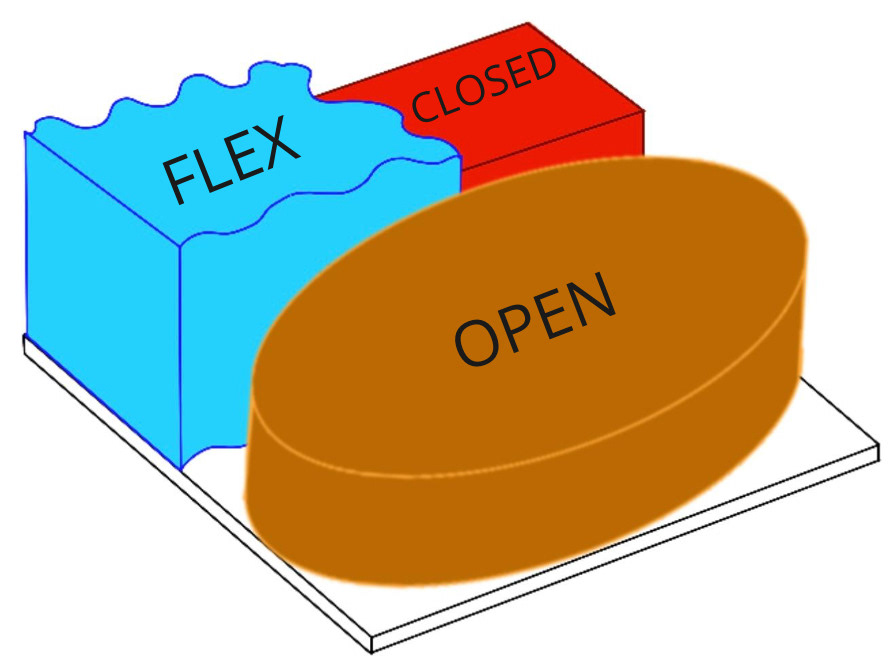
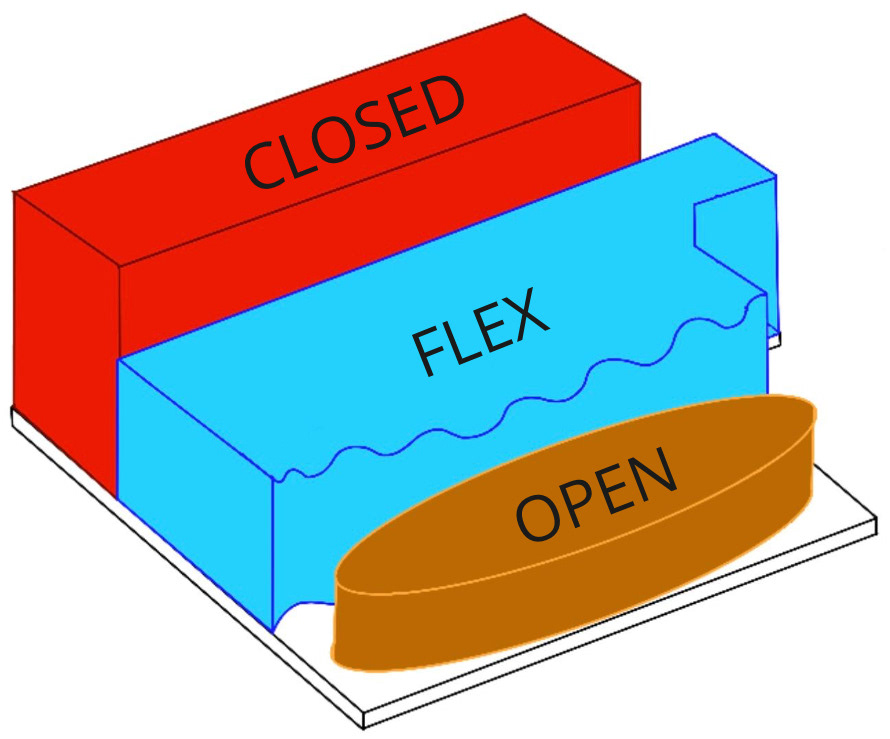
1st Floor
2nd Floor
Public VS. Private
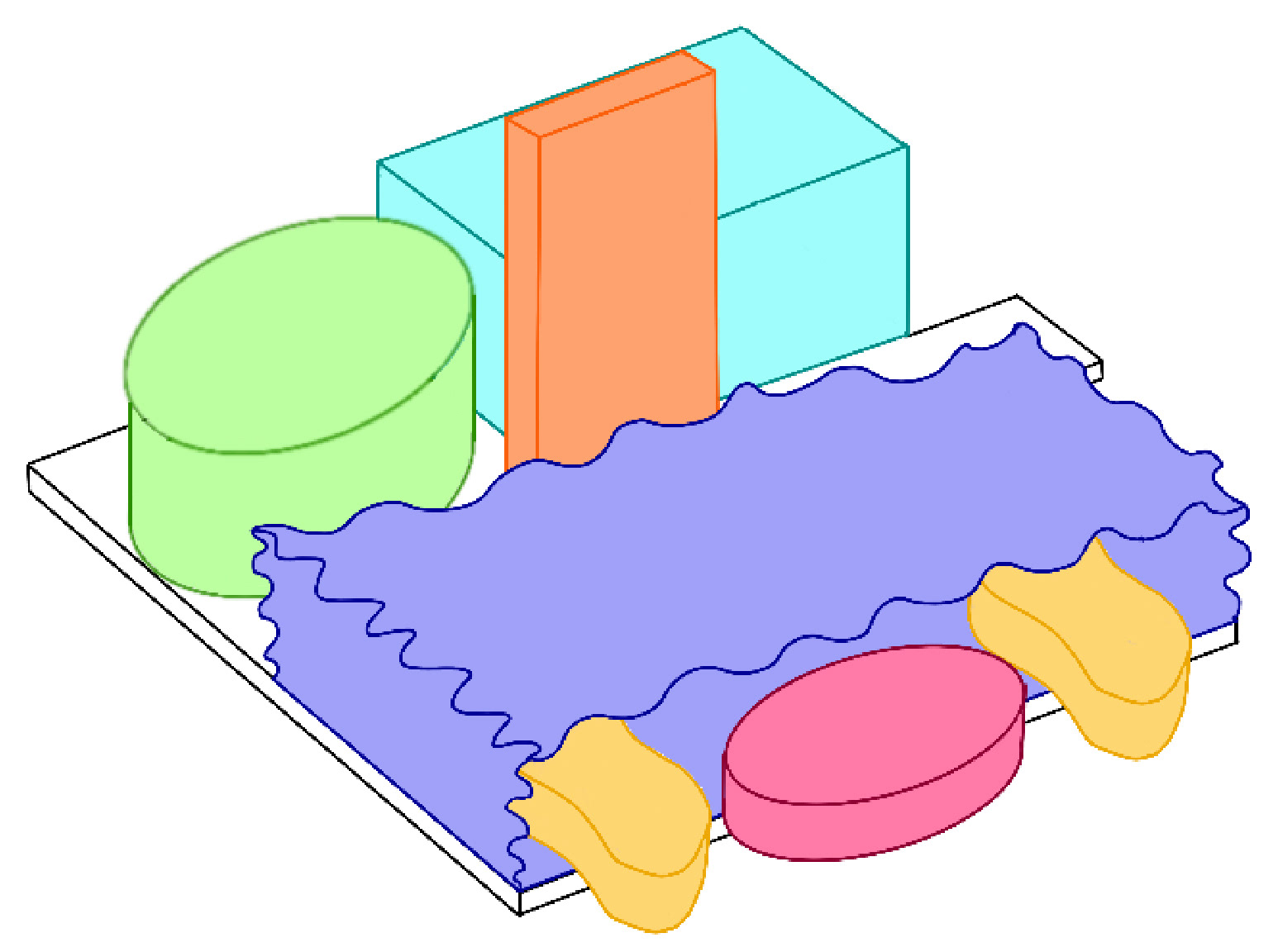

1st Floor
2nd Floor
3D Forms


1st Floor
2nd Floor
Solid VS. Glass Walls


1st Floor
2nd Floor
Circulation
Concept Development
Transformative Concept Collage
Schematic Design Development
Floor Plan Iterations
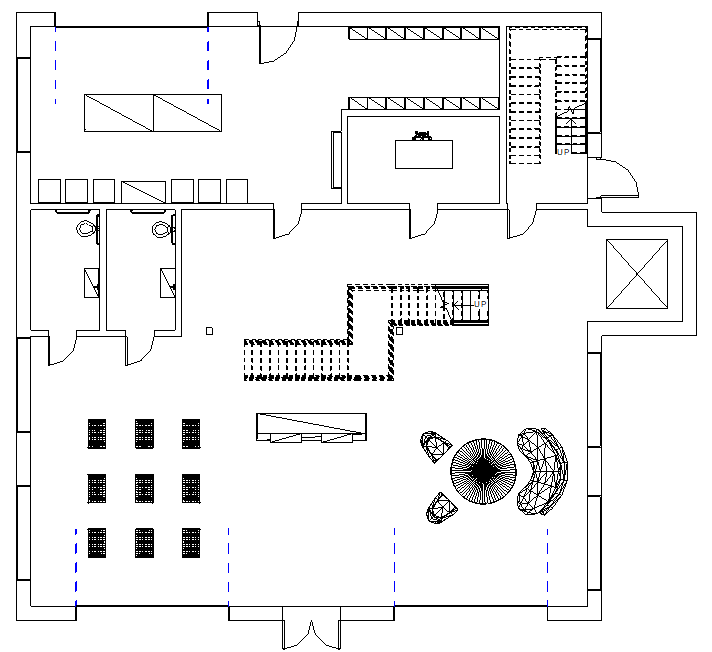
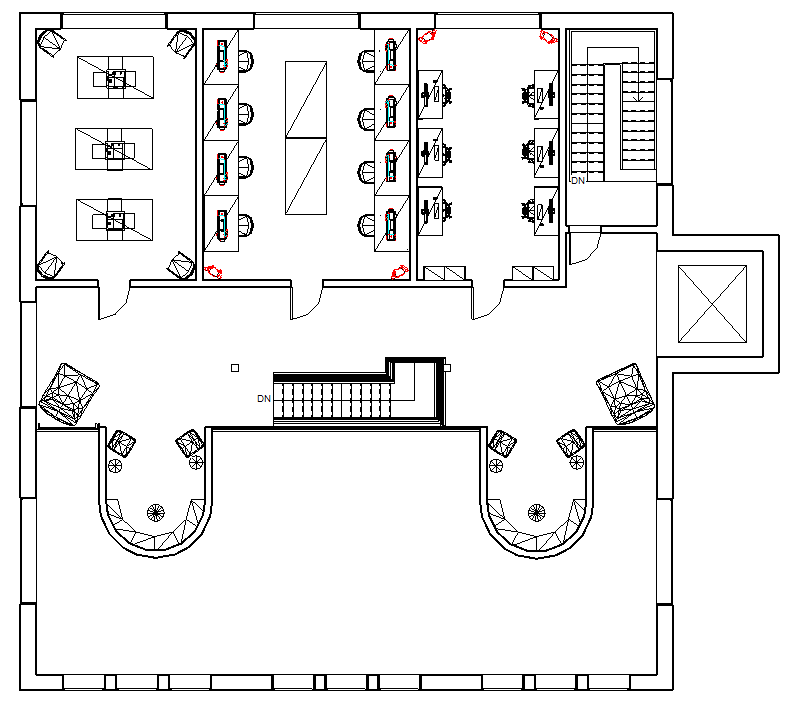
1st Floor
2nd Floor
Initial Floor Plan
Redevelopment Sketch

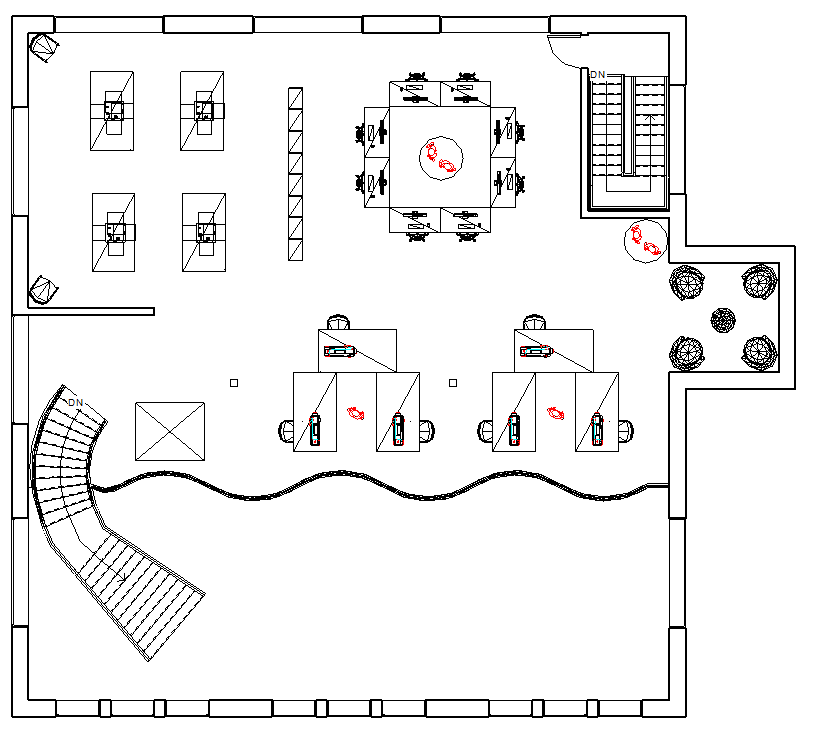
1st Floor
2nd Floor
New Floor Plan Development
Design Development
Final Diagrams


1st Floor
2nd Floor
Public VS. Private


Flat
3D
Important Zone Areas

1st Floor

2nd Floor
1st Floor
2nd Floor
Circulation
Final Floor Plans
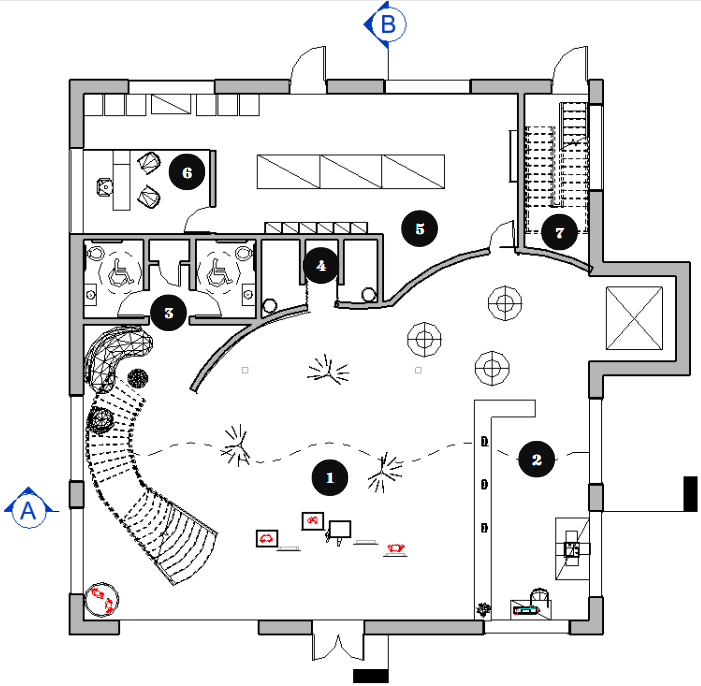

1st Floor
1 - Thrift Store
2 - Checkout/Customization Zone
3 - Restrooms
4 - Fitting Rooms
5 - Back of House
6 - Office
7 - Egress Stairs
2nd Floor
8 - Screenprinting Lab
9 - Design Lab
10 - Sewing Lab
Sections
Section A
Section B
Renderings
Checkout and Customization Area
Thrift Store
Back Wall
Screenprinting Lab
Design Lab
Sewing Lab